
LOADING PROJECT
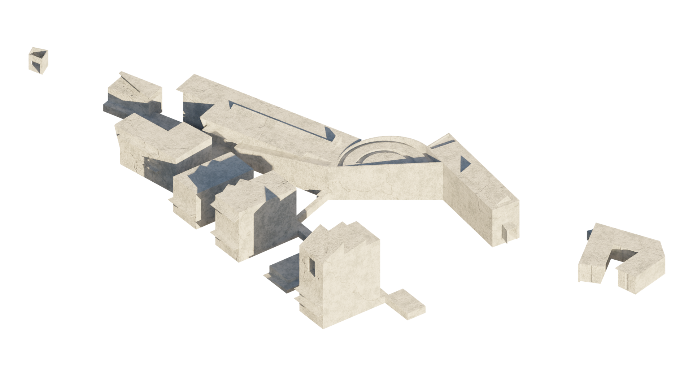
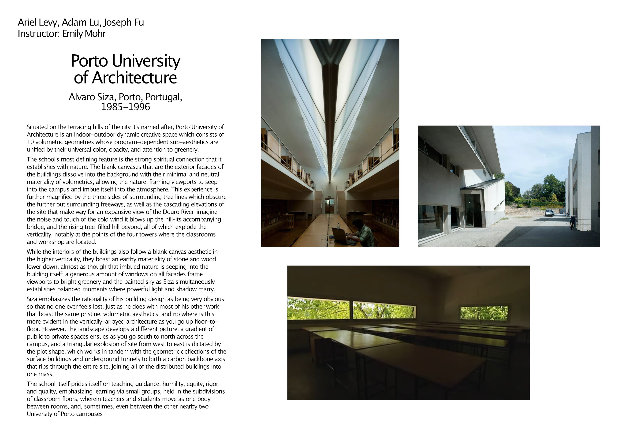
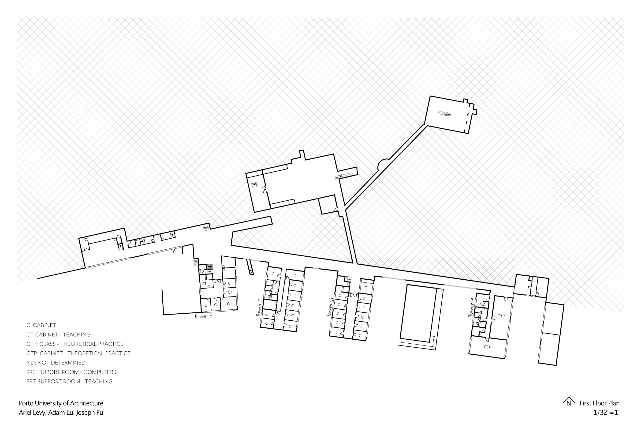
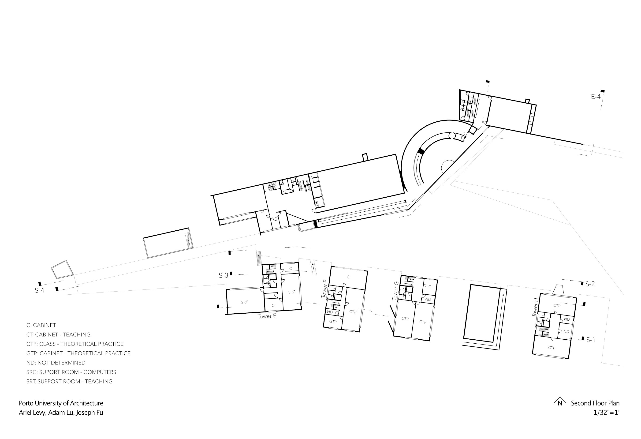
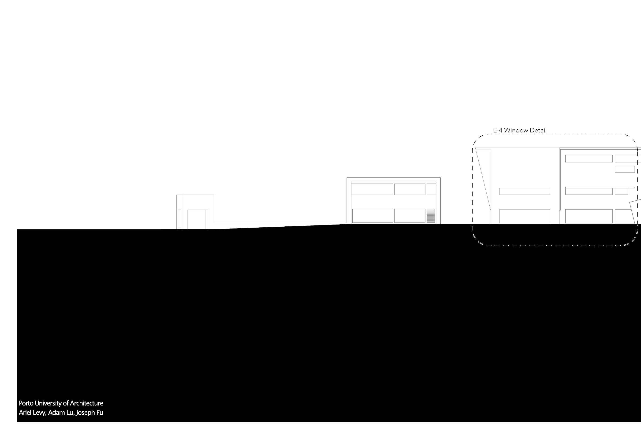
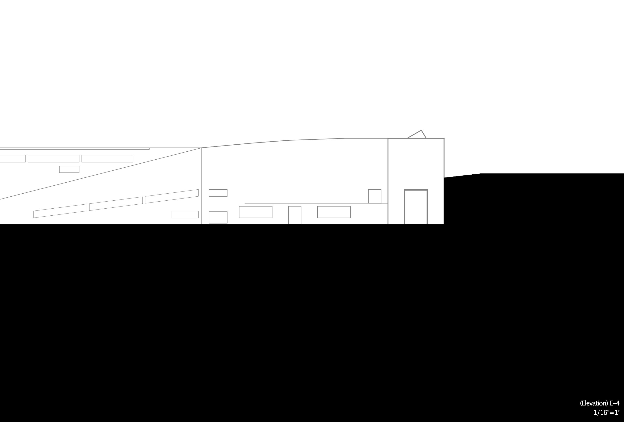
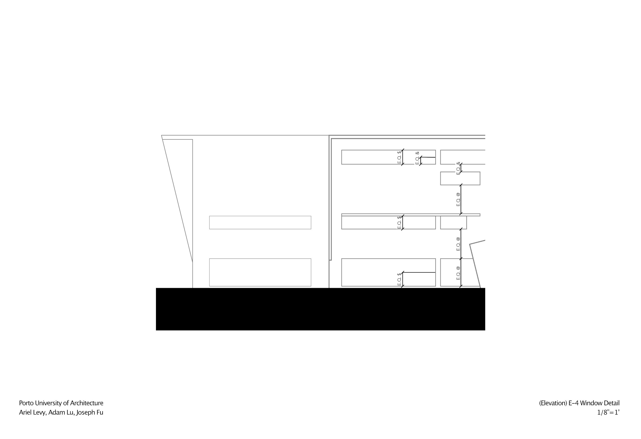
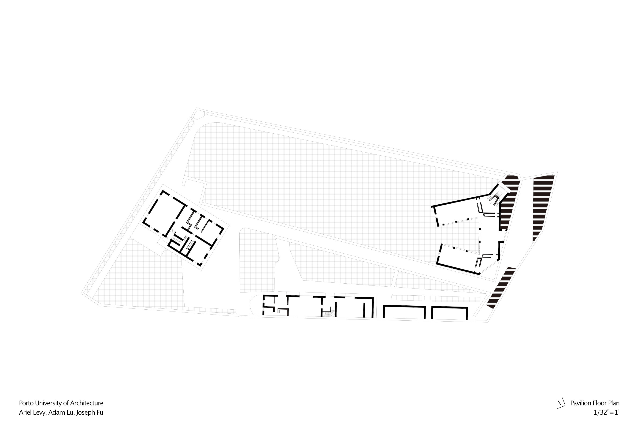
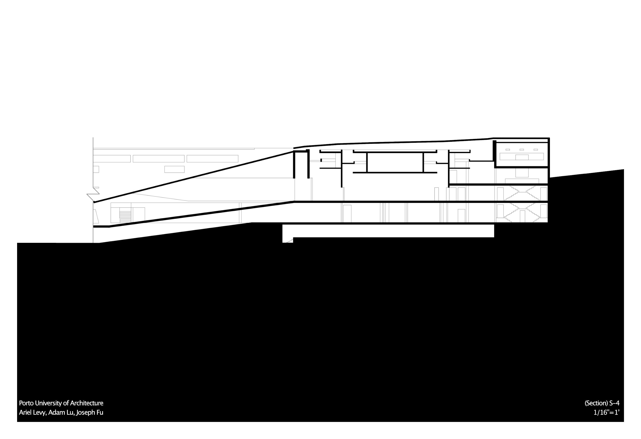
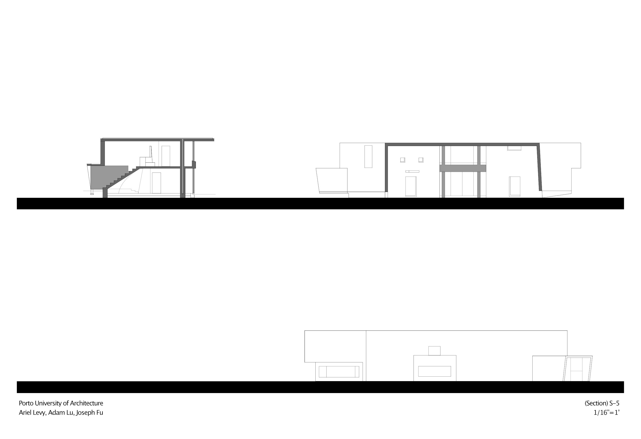
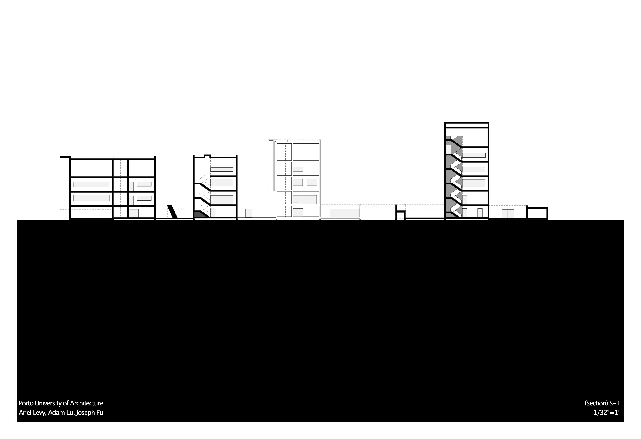
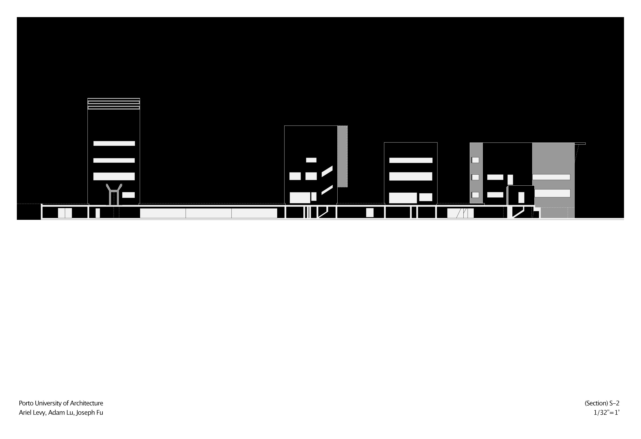
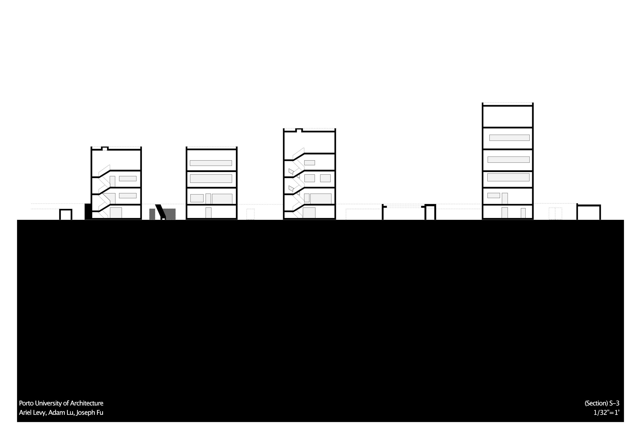
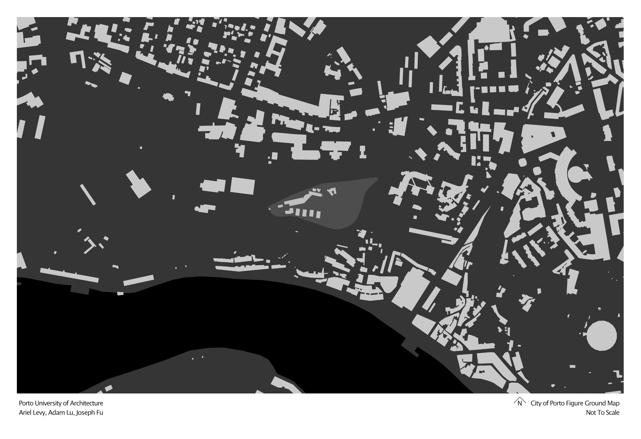
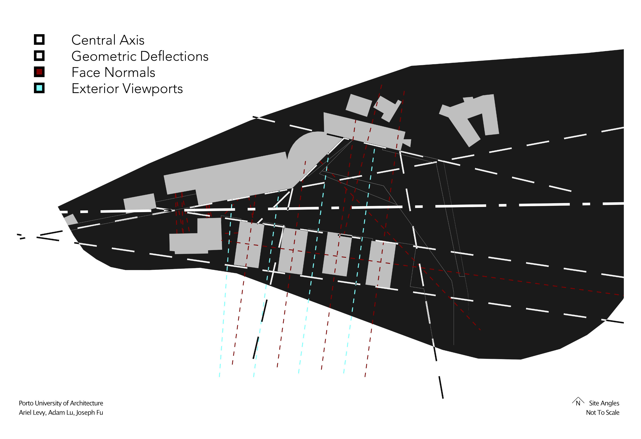
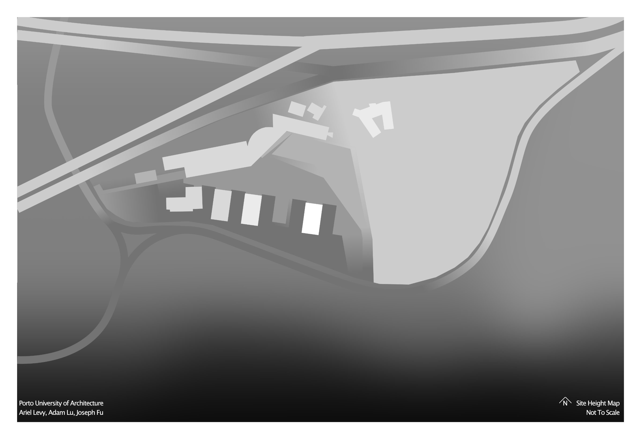
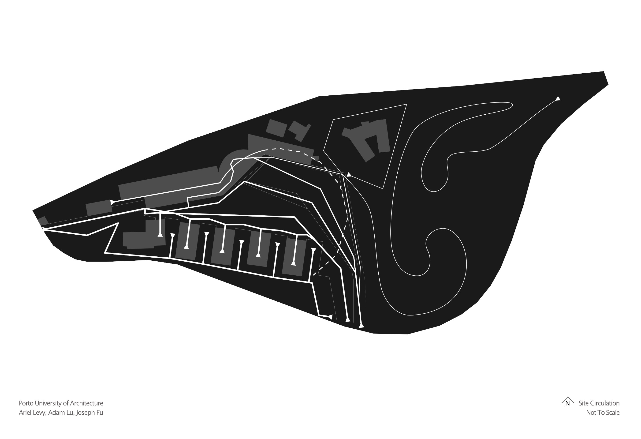
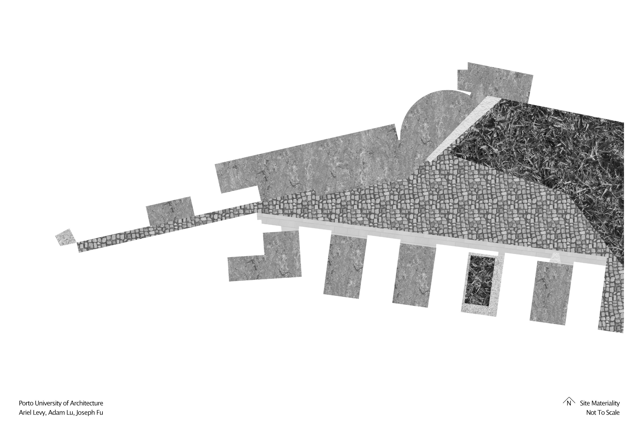
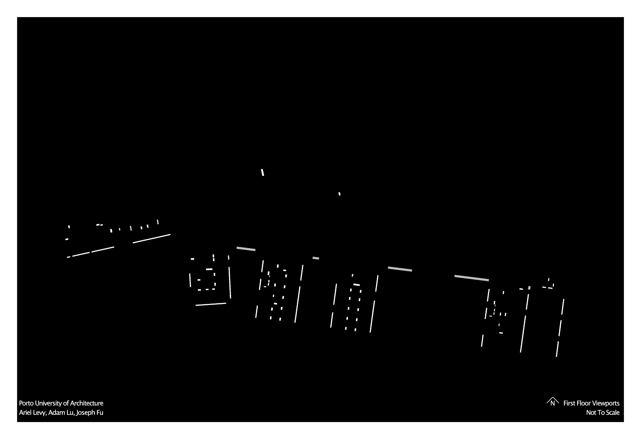
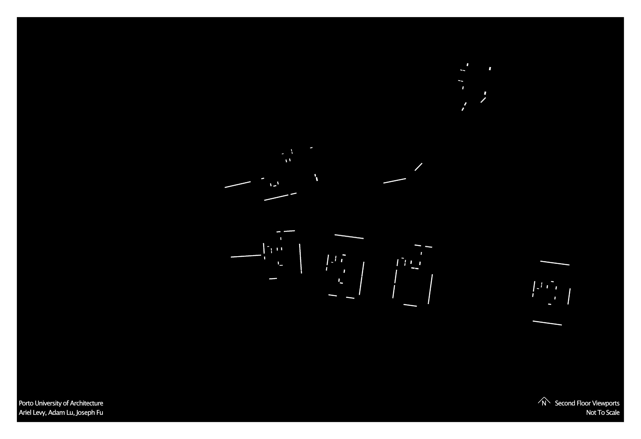
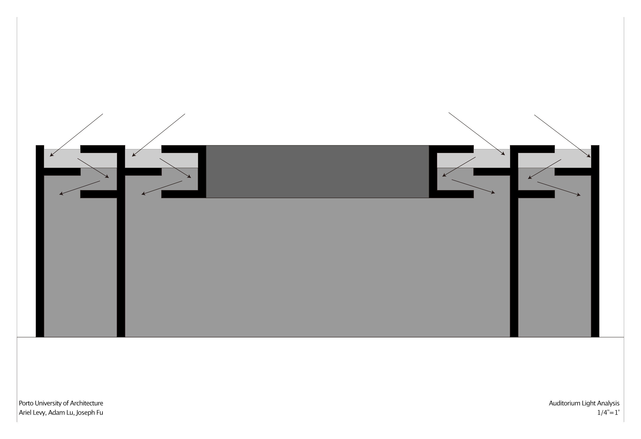
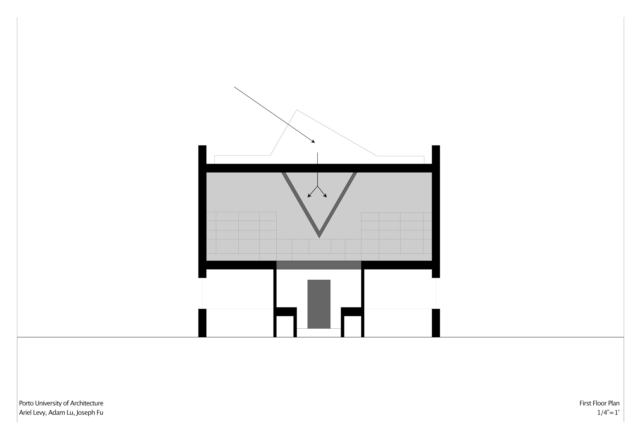
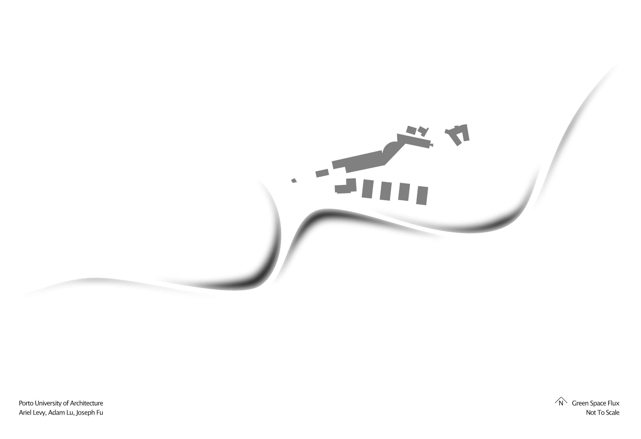
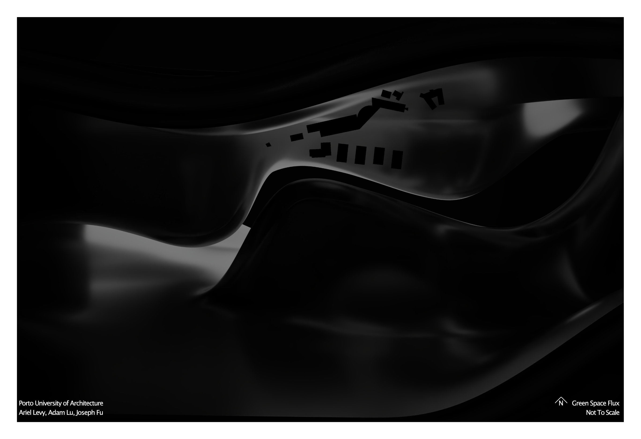
Case Study: Porto University of Architecture
Situated on the terracing hills of the city it's named after, Porto University of Architecture is an indoor-outdoor dynamic creative space which consists of 10 volumetric geometries whose program-dependent sub-aesthetics are unified by their universal color, opacity, and attention to greenery.
The school's most defining feature is the strong spiritual connection that it establishes with nature. The blank canvases that are the exterior facades of the buildings dissolve into the background with their minimal and neutral materiality of volumetrics, allowing the nature-framing viewports to seep into the campus and imbue itself into the atmosphere. This experience is further magnified by the three sides of surrounding tree lines which obscure the further out surrounding freeways, as well as the cascading elevations of the site that make way for an expansive view of the Douro River–imagine the noise and touch of the cold wind it blows up the hill–its accompanying bridge, and the rising tree-filled hill beyond, all of which explode the verticality, notably at the points of the four towers where the classrooms and workshop are located.
While the interiors of the buildings also follow a blank canvas aesthetic in the higher verticality, they boast an earthy materiality of stone and wood lower down, almost as though that imbued nature is seeping into the building itself; a generous amount of windows on all facades frame viewports to bright greenery and the painted sky as Siza simultaneously establishes balanced moments where powerful light and shadow marry.
Siza emphasizes the rationality of his building design as being very obvious so that no one ever feels lost, just as he does with most of his other work that boast the same pristine, volumetric aesthetics, and no where is this more evident in the vertically-arrayed architecture as you go up floor-to-floor. However, the landscape develops a different picture: a gradient of public to private spaces ensues as you go south to north across the campus, and a triangular explosion of site from west to east is dictated by the plot shape, which works in tandem with the geometric deflections of the surface buildings and underground tunnels to birth a carbon backbone axis that rips through the entire site, joining all of the distributed buildings into one mass.
The school itself prides itself on teaching guidance, humility, equity, rigor, and quality, emphasizing learning via small groups, held in the subdivisions of classroom floors, wherein teachers and students move as one body between rooms, and, sometimes, even between the other nearby two University of Porto campuses.
SCI-Arc Design Studio 2A / September 2022 / with Professor Emily Mohr and Peers Adam Lu and Joseph Fu