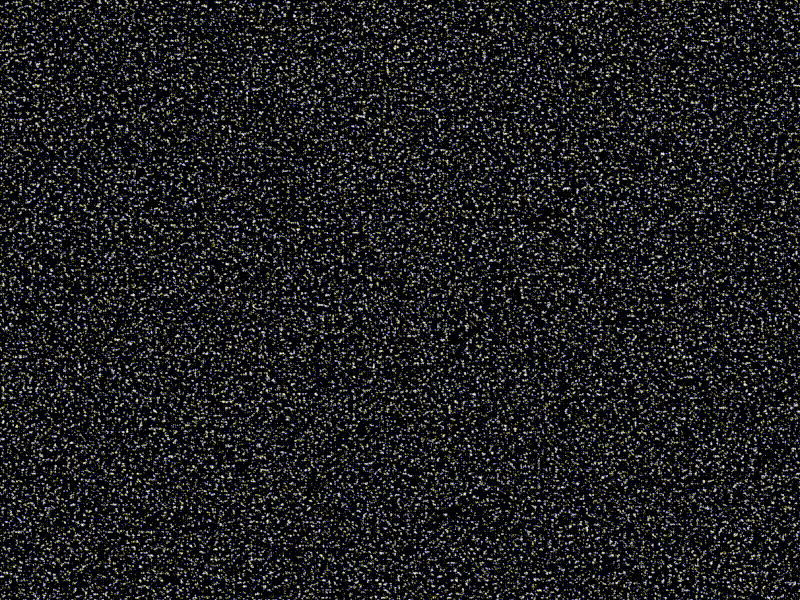
LOADING PROJECT
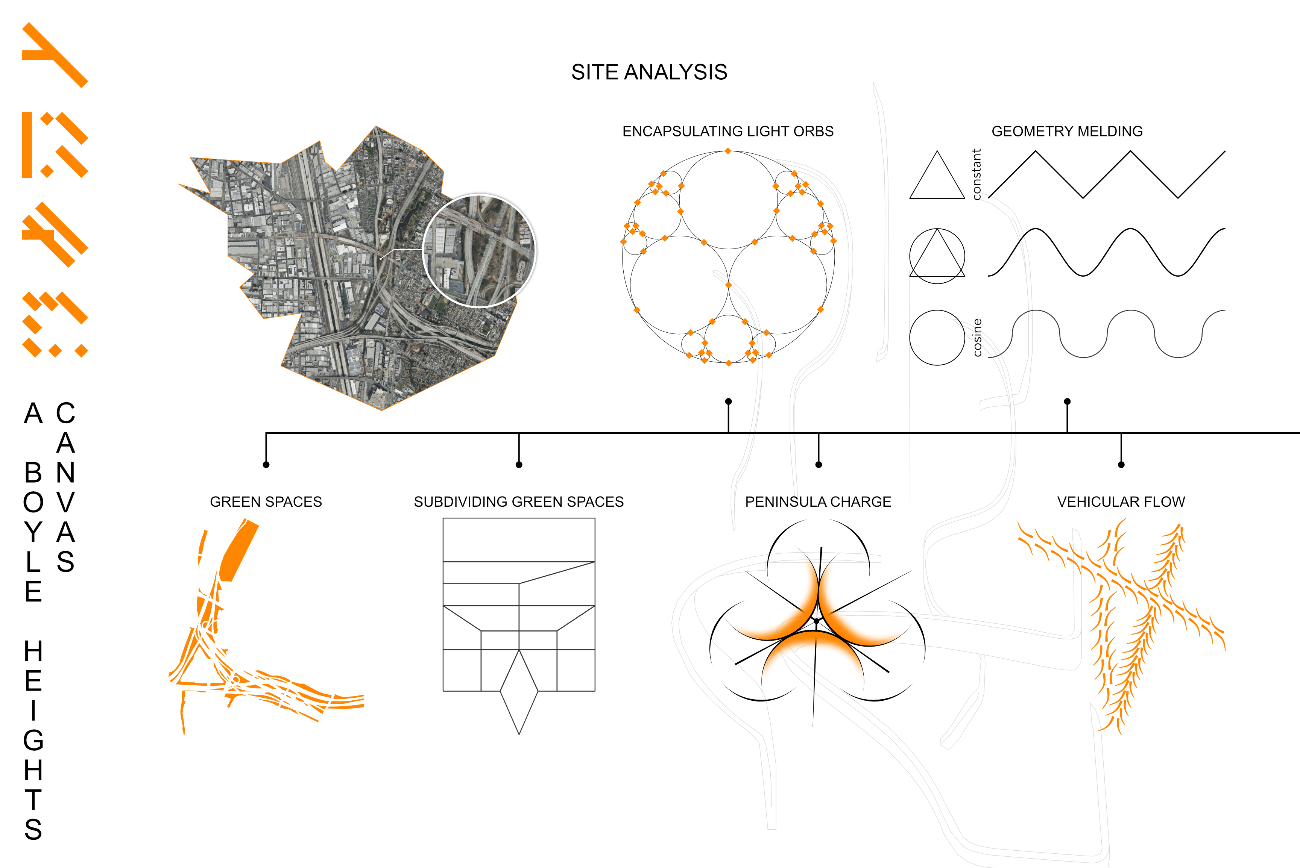
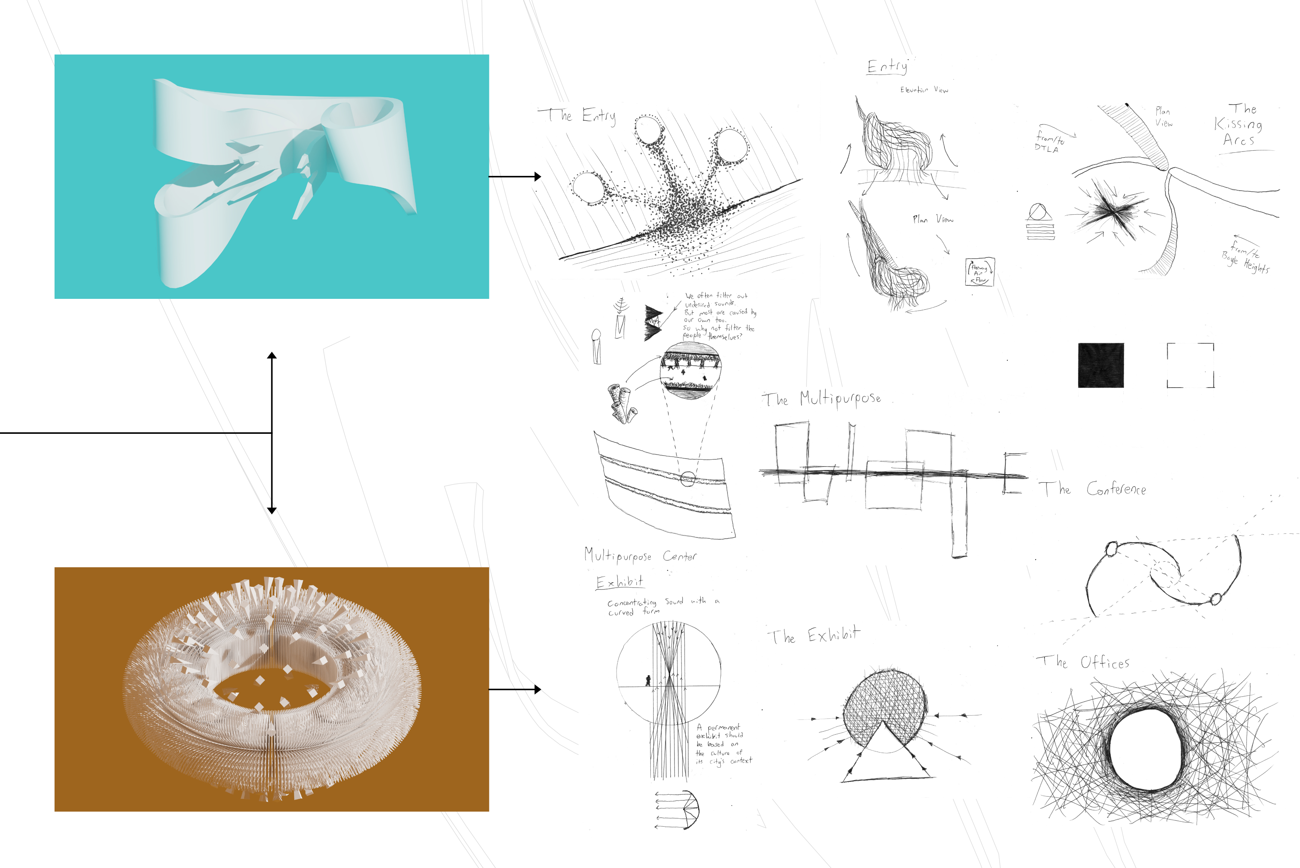
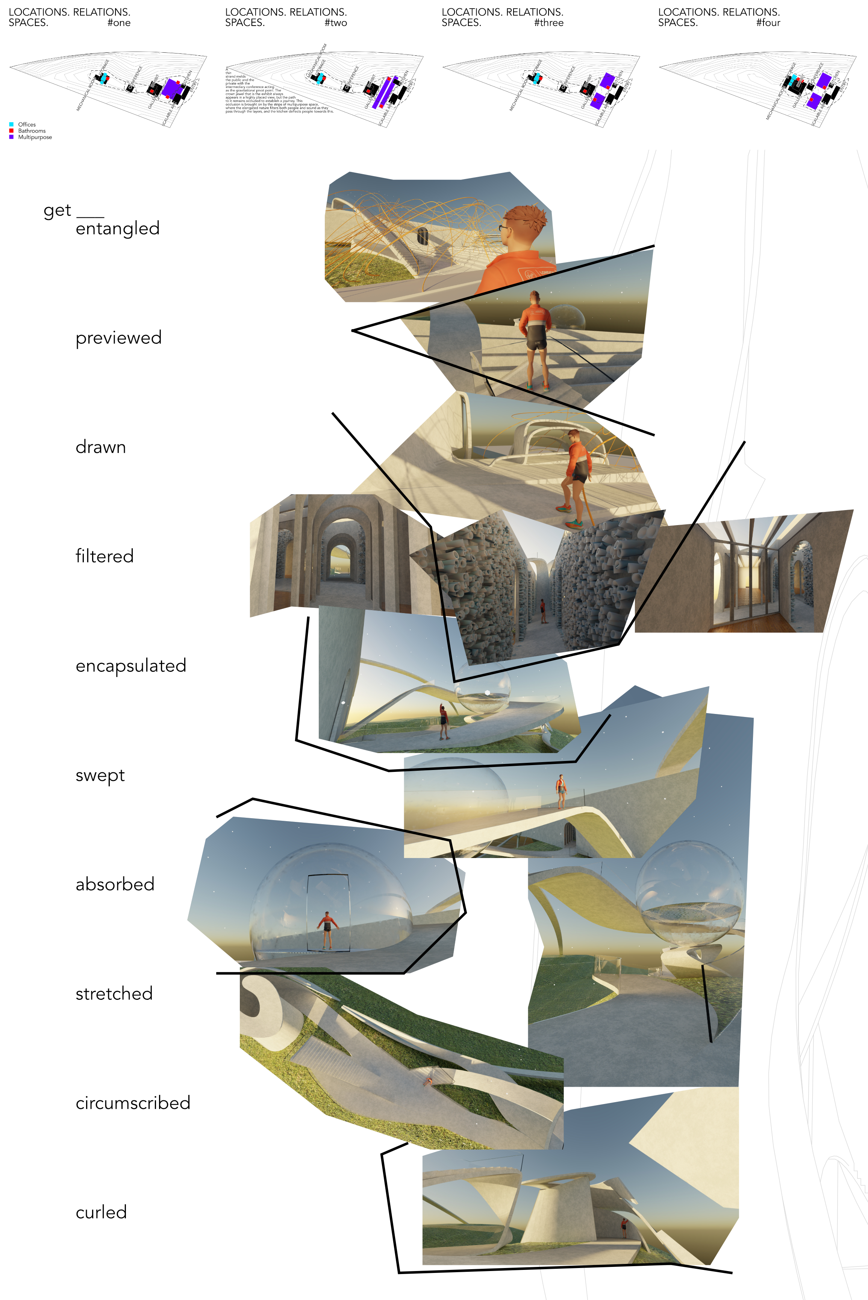
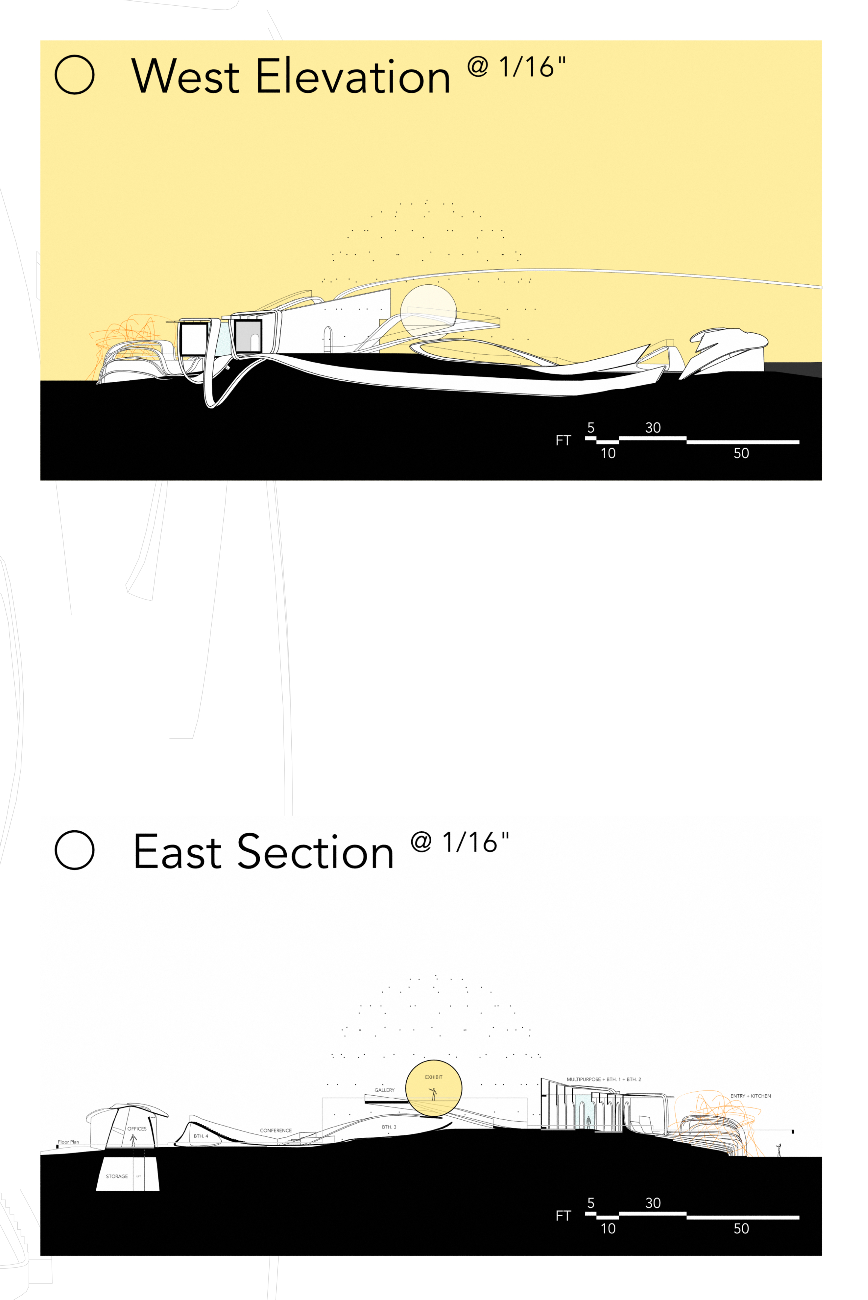
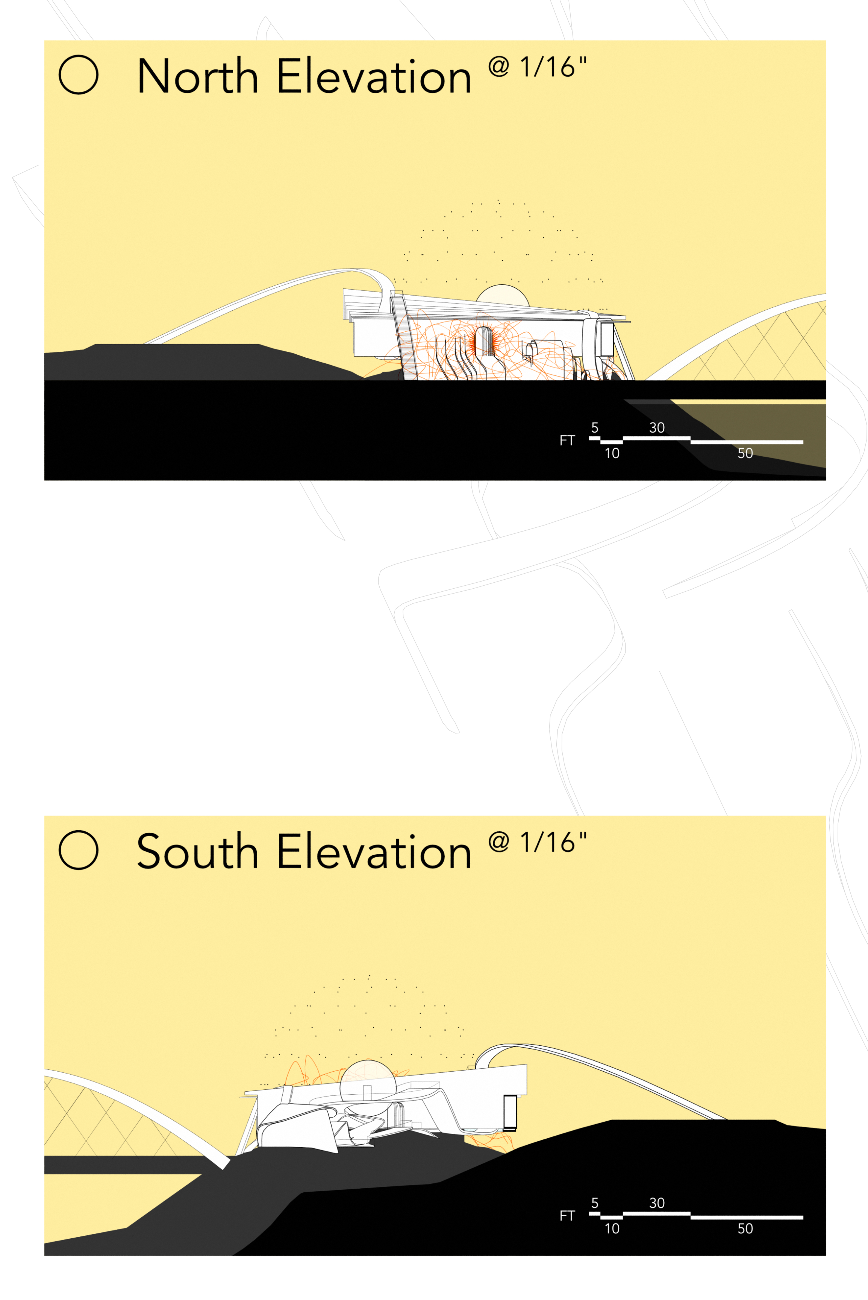
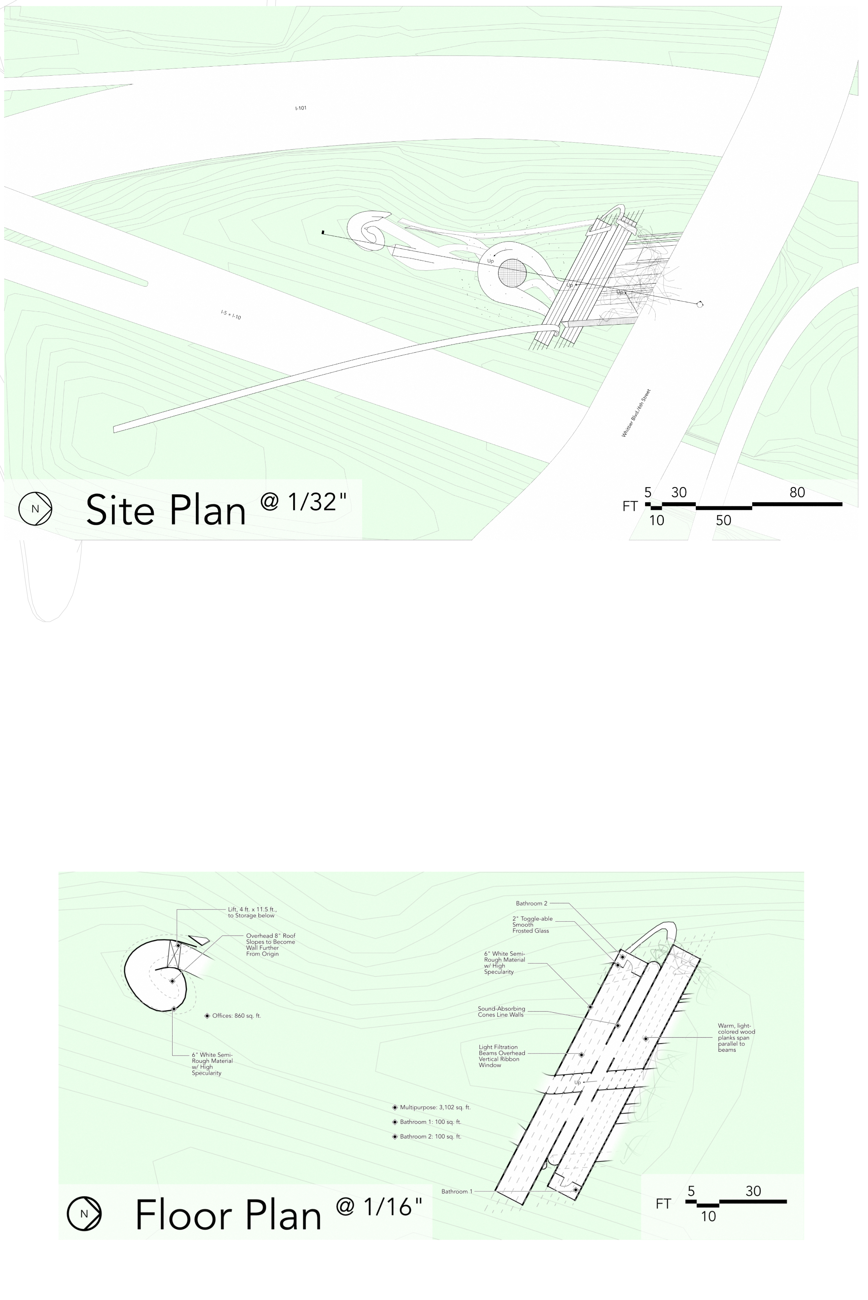
A Boyle Heights Canvas (ABHC)
Boyle Heights Cultural Hub Juxtaposed with LA's 6th Street Viaduct
Situated in a nook and cranny between Boyle Heights' new 6th Street Viaduct, 101 Freeway, and 5/10 Freeway, A Boyle Heights Canvas is a cultural hub that serves to bridge the communities of Boyle Heights and Downtown Los Angeles in the same way the viaduct does. Being so heavily based around this purpose, the overall design exuded is that of a blank slate–an unpainted canvas, if you will–that is then meant to be colorized by the artistic spirit of the neighboring communities who take to making it their own. Even still, there is, of course, a story being told, much of which spawns from the locality that it is placed in:
ENCAPSULATING LIGHT ORBS: The 6th Street Viaduct refrains from using typical light posts placed high above the walking plane so as to not create additional light pollution. Subsequently, this creates the experience of being situated in a darker, more dimly-lit environment surrounded by the remaining LA city that is so renowned for its shimmering skyline of lights; you feel as though you are at the origin of all the lights.
GEOMETRY MELDING: This diagram exemplifies the relationship between the circle and the triangle, as well as the gradient of varying wave-like geometries that you get by combining the two, which are seen repetitiously throughout the site from the ribbons of the viaduct, to the triangulated shape of the design's allotted land, and much more.
SUBDIVIDING GREEN SPACES: Los Angeles freeways are known for their almost odd juxtaposition with green spaces–many of which were originally implemented for the flawed idea that they would help dampen out the sounds of the noisy cars travelling within them. Nonetheless, these green spaces remain interwoven all throughout the city's highways, and the same goes for the widescale region of this site. More interestingly, though, is the way in which these green spaces begin to break down and subdivide as you go from north to south.
PENINSULA CHARGE: The way in which the 6th Street Viaduct, 101 Freeway, and 5/10 Freeway all directly encapsulate the given site, creating a sort of charged peninsula as the three build up a triangulated movement of power.
VEHICULAR FLOW: Carrying on from Peninsula Charge, the speeding cars from all three roadways, especially the two freeways, create a sensation not found in many other sites, as the world feels as though it is spinning in heavy revolution around you in a clockwise motion; not only visually, but also physically, as you feel the immense forces of wind impacting you, and audibly, as you are absorbed into the whirring sounds of the cars and natural amplification of wind brushing against your ears that results from the tubular-like designs of the freeways.
All of these site features become manifested into the final design, with the most prominent ones being the subdividing green spaces and the vehicular flow as the entire design begins to break down into fragmented, suspended pieces, as though it is being torn apart by a tornado that is the intense clockwise winds birthed by the peninsula of busy freeways. These site analysis diagrams were then used to procure the two abstract 3D geometries seen with the teal and brown backgrounds, both of which served as general influences for experience and visual aesthetic of the architectural design.
Additionally, each programmatic element of the design assumes its own personality to create an artistically theatrical experience, which goes as follows...
GET ENTANGLED: The entry serves to dissolve the barrier between the site and the sidewalk, as well as establish a backbone that interconnects the different programs of the design. As such, an entanglement that acts as a sort of interactive, large-scale art piece extends out onto the street and sweeps uses up into the experience, following the same clockwise motion of the windy freeways.
GET PREVIEWED: The kissing arcs consists of the "Boyle Arc" and the "DTLA Arc" which reach out to their respective regions and indirectly connect via line projection as a means to continue establishing the message of this being a space that weaves the two regions together; the two arcs also carry the same design language of the 6th Street Viaduct's arcs as a means to establish continuity from one design to the next. While the Boyle Arc extends over the 5/10 Freeway in a grand gesture, the DTLA Arc twists and turns throughout the remaining programmatic elements, and, at the entry, delves into the ground so that people may walk up it to observe the expansive landscape from a focal point. As people scale the DTLA Arc, the experience fans overhead the multipurpose buildings which contain filtration blades that occlude most of the architectural designs from a front view, which allows people to gain a "peek and pop" preview of that otherwise occluded architecture.
GET DRAWN: The sloping stairs of the entry work in tandem with the entanglement to pull users into the reality of the architecture and out from the external world. These stairs gradually slope in elevation with the natural hill of the site, eventually dissolving into the exterior walls of the multipurpose space to simultaneously establish continuity and planar surfaces for display of art.
GET FILTERED: The multipurpose exists as the mediatory of all things; it acts as the separation device between the front and back and filters people to create a distinct designation between the two. The multipurpose is of two parallel building that appear as though they've been ripped apart and now boast an internal load of sound-absorbing cone tendrils that users can filter down through to reach either the gallery or activities within the multipurpose space. The two buildings themselves are very long and narrow in form to avoid creating "social islands" and to, instead, promote a self-sustaining cycle of community-lead activities. The narrow elongations means that you'll have to intimately pass by people who already have an activity going on and that the close proximity encourages you and others to spontaneously join in.
GET ENCAPSULATED: Directly inspired by the diagram of "ENCAPSULATING LIGHT ORBS", the back-end region that hosts the permanent exhibit is surrounded by a geometric array of point lights suspended in air that create the same sensation as on the 6th Street Bridge: you stand at the origin of darkness while encapsulated by a bunch of twinkling light orbs. In essence, this is the icon of the entire design, as it is the tallest and largest design feature. In a more poetic lens, the high-placed light orbs that the viaduct is "missing" have found a new home here as a focal point.
GET SWEPT: The magnitude of the wind forces tearing the design apart into multiple fragments becomes much more intense once you reach the ramp that houses juxtaposed pieces of art: it rises in a great sweep and appears as though it is being pulled so hard that it could completely detach and fly up into the air at any moment as you scale up it, coming closer to the permanent exhibit.
GET ABSORBED: This is the permanent exhibit, an example of where function dictates the architectural style. The design is of a perfectly spherical glass bubble, which is to establish an interesting acoustical experience: as sound waves propagate through the volume of air in a straight line and come in contact with the interior spherical curve of the glass, each of the straight-travelling waves bounce off it so that they then move toward the very center of the sphere. For one to have their head placed at this center point would, acoustically, sound almost as though they are sound itself; the direction of sound becomes virtually non-existent as it completely absorbs you uniformly in every direction. Consequently, the floor of this permanent exhibit is a thin steel mesh to minimize audio disturbance, and the floor height is situated 5.5 feet below the center of the sphere so that the average height person has their head perfectly positioned at that fore-mentioned origin point. The ability to curate an audio exhibit in tandem with a visual exhibit within this space enables the artist to establish a much more immersive experience, of which outsiders can look upon with curiosity through the distorted glass bubble.
GET STRETCHED: As you approach the furthest regions of the experience, a thinning occurs to commence the gradient from public to private space.
GET CIRCUMSCRIBED: Rather than having the designated conference space be purely to serve the administration of the site, it, instead, caters as a pivot point for the administration and general public to congregate and discuss matters that involve them both. Being in the middle of the public to private gradient, it carries that same thinning aesthetic previously discussed. Chunks stairs flank either side of this pivot point like the hands of a clock for seating and engagement while the voice takes center stage on the lowest elevation, almost like an amphitheater.
GET CURLED: At the ultimate of private spaces is the office and utilities. This designated space must be the greatest retreat and most separate from the craziness of the site, be it from the people and their activities, or the natural chaos of the whirring freeways. You walk up to this space in the shape of a curled spiral that dissolves sound the further in you venture, all the while sustains natural view frames through wall slits and an open, swirled roof.
ELAC Architectural Design 202 / June 2022 / with Professors FAIA, D. Michael Hamner and Greg Kachoeff + Guest Professor Michael Maltzan